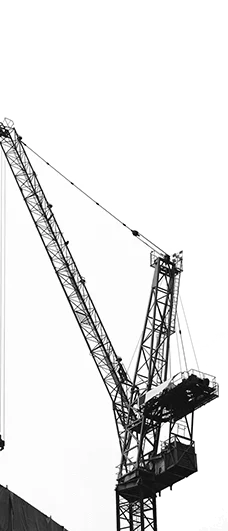Home › Careers
Careers
Draughtsman – Civil
Location
Dubai, UAE
Department
Civil Engineering
Job Summary:
We are looking for an experienced and detail-oriented Civil Draughtsman to support our engineering and maintenance teams by preparing accurate and updated drawings for repair, remodelling, and retrofit projects. The candidate should be well-versed in civil drafting standards and capable of producing as-built drawings and modification layouts based on site conditions.
Key Responsibilities:
• Prepare 2D and 3D civil drawings for renovation, refurbishment, and maintenance works (e.g., wall layouts, floor plans, elevations, sections).
• Develop and revise as-built drawings based on site updates, redlines, and field measurements.
• Work closely with civil engineers and project teams to translate scopes into precise technical drawings.
• Update structural, architectural, and detail drawings for modifications, retrofits, and repairs.
• Coordinate with MEP and architectural teams to ensure cross-disciplinary drawing consistency.
• Conduct site visits to verify existing conditions and incorporate changes accurately.
• Maintain organized drawing records and logs, ensuring timely submission of updated drawings.
• Ensure compliance with project standards, building codes, and company CAD protocols.
Qualifications and Skills:
• Diploma or ITI in Civil Drafting, Architecture, or a related field.
• 3–6 years of relevant experience in civil drafting, especially in maintenance or renovation projects.
• Proficient in AutoCAD; experience with Revit, SketchUp, or other design tools is a plus.
• Good knowledge of civil construction, finishes, and detailing for renovations.
• Ability to interpret civil, architectural, and structural drawings.
• Strong attention to detail and documentation accuracy.
• Effective communication skills and ability to work in coordination with multi-disciplinary teams.
Draughtsman – MEP
Location
Dubai, UAE
Department
MEP
Job Summary:
We are seeking a skilled and detail-oriented MEP Draughtsman to prepare accurate and coordinated shop drawings and as-built drawings for mechanical, electrical, and plumbing systems. The ideal candidate will have hands-on experience in producing MEP layouts and working closely with engineering teams to ensure drawing compliance with project requirements.
Key Responsibilities:
• Prepare detailed 2D and 3D MEP drawings (HVAC, plumbing, drainage, fire fighting, electrical, low current systems, etc.) using AutoCAD and other design tools.
• Coordinate with MEP engineers to create accurate shop drawings based on design intent, specifications, and site conditions.
• Generate as-built drawings after project execution based on site updates and redlines.
• Ensure all drawings are prepared and submitted as per project timelines and standards.
• Incorporate mark-ups, revisions, and client/consultant comments efficiently.
• Maintain drawing logs and update documentation in coordination with the document controller.
• Conduct site visits, if required, to gather data and verify existing conditions.
• Support the BIM/Revit modeling team, if applicable.
Qualifications and Skills:
• Diploma or ITI in Mechanical / Electrical / Drafting or equivalent.
• 3–5 years of proven experience as a Draughtsman in MEP projects.
• Proficiency in AutoCAD is mandatory; knowledge of Revit, Navisworks, or BIM tools is a plus.
• Strong understanding of MEP systems, construction drawings, and coordination requirements.
• Ability to read and interpret architectural, structural, and MEP drawings.
• Attention to detail and accuracy in drafting and documentation.
• Good communication and teamwork skills.
Do you have
any questions?
We specialize in complete renovation, interior fit-out, MEP, and bespoke joinery solutions — all crafted with in-house

Location
Office No.117, Mandarin Building, Oud Metha, Dubai P.O Box 28582
Help

© 2025 – All rights reserved to Green Guard Website by Tomsher


